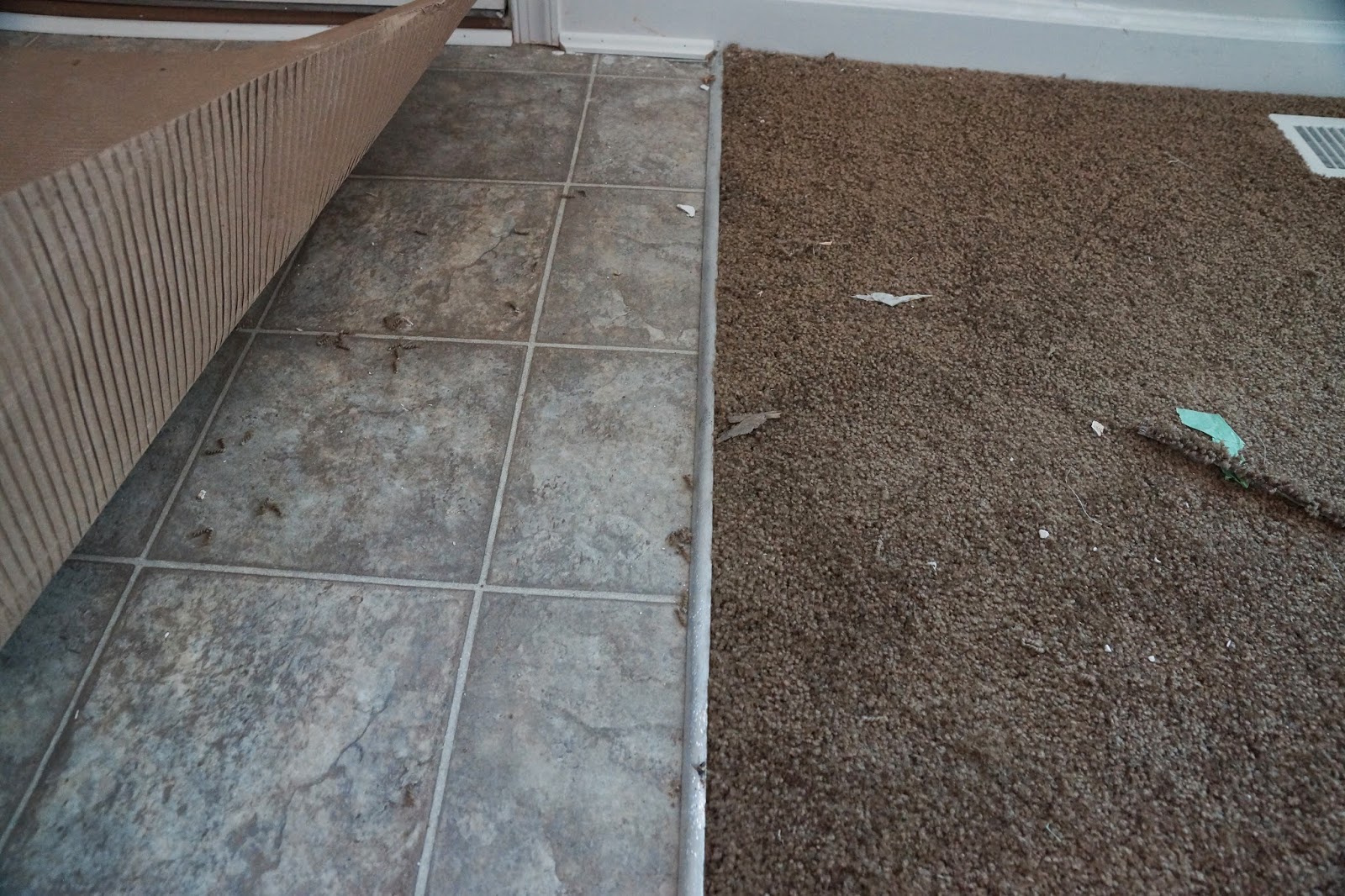The carpeted area of the Ryan Home Florence model, is everywhere not the kitchen, bathrooms, laundry room, foyer and morning room (when applicable). You are given the choice of one of five carpet selections to fill all the carpet areas and there is nothing darker than light tan. The default options do not give much selection, and is a must upgrade in our opinion. Read more here about the experience picking out our carpet and other flooring if you haven't already to know the trials we went through.
Our selection for the house was a Level B carpet which features base stain guard in it and a 10 year warranty versus the 5 year one on the base model. Additionally there is a few more color options, including the one we selected "Fresh Coffee." You are able to pick out different colors in different rooms when you upgrade, where as in the base model you need to pay for color changes if you selected different colors in different rooms.
When we entered the house we found that there was carpeting, but it was covered by plastic. This protects the carpet as the crews continue to work on the other items throughout the house.
 |
| Family Room Carpet Installed but Covered |
In some rooms the corner or some area of the carpet were exposed, so I was able to get a few different pictures. The family room was one area were the carpets were exposed so we we able to see, and it looks great. We are much happier with this selection over the base option which looked to have a pink undertone. The fact that we have animals it makes sense to have the stain guard in the carpet.
 |
| Carpet - Family Room |
You will notice the dark brown color of the carpet is slightly lighter in natural sunlight versus the energy efficient light bulbs available in the lighting fixtures. In the loft there is the two windows on the front of the house and thus the room has great natural light.
 |
| The Loft with Carpet |
The carpet and laminate floors come together at a number of places throughout the house and its important to see the two next to each other. In an effort to simulate this while we picked I sat the samples directly next to each other. Now that we see the real thing it looks even better. The first area the laminate meets between the living room and the foyer. If you remember the foyer was one of the laminates we decided to leave a the default. The base laminate looks better than expected
 |
| Carpet and Base Laminate Meet Up |
The other areas they meet up is between the family room and kitchen and this stretch represents the longest run between two rooms. The carpet looks great next to the memories tile in the kitchen.
 |
| Carpet Next to Kitchen Laminate |
I didn't take any pictures of the hallway bathroom next to the carpet, but I did get a look at the carpet in the master bedroom next to the tile in the master bathroom and it came out great.
 |
| Carpet Next to Master Bathroom Tile |










