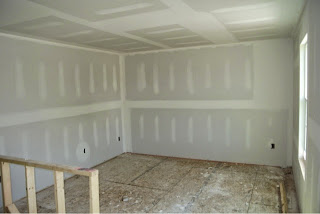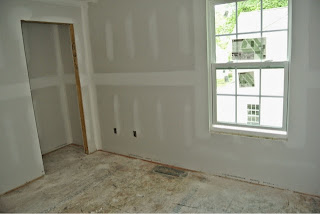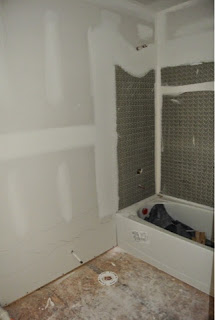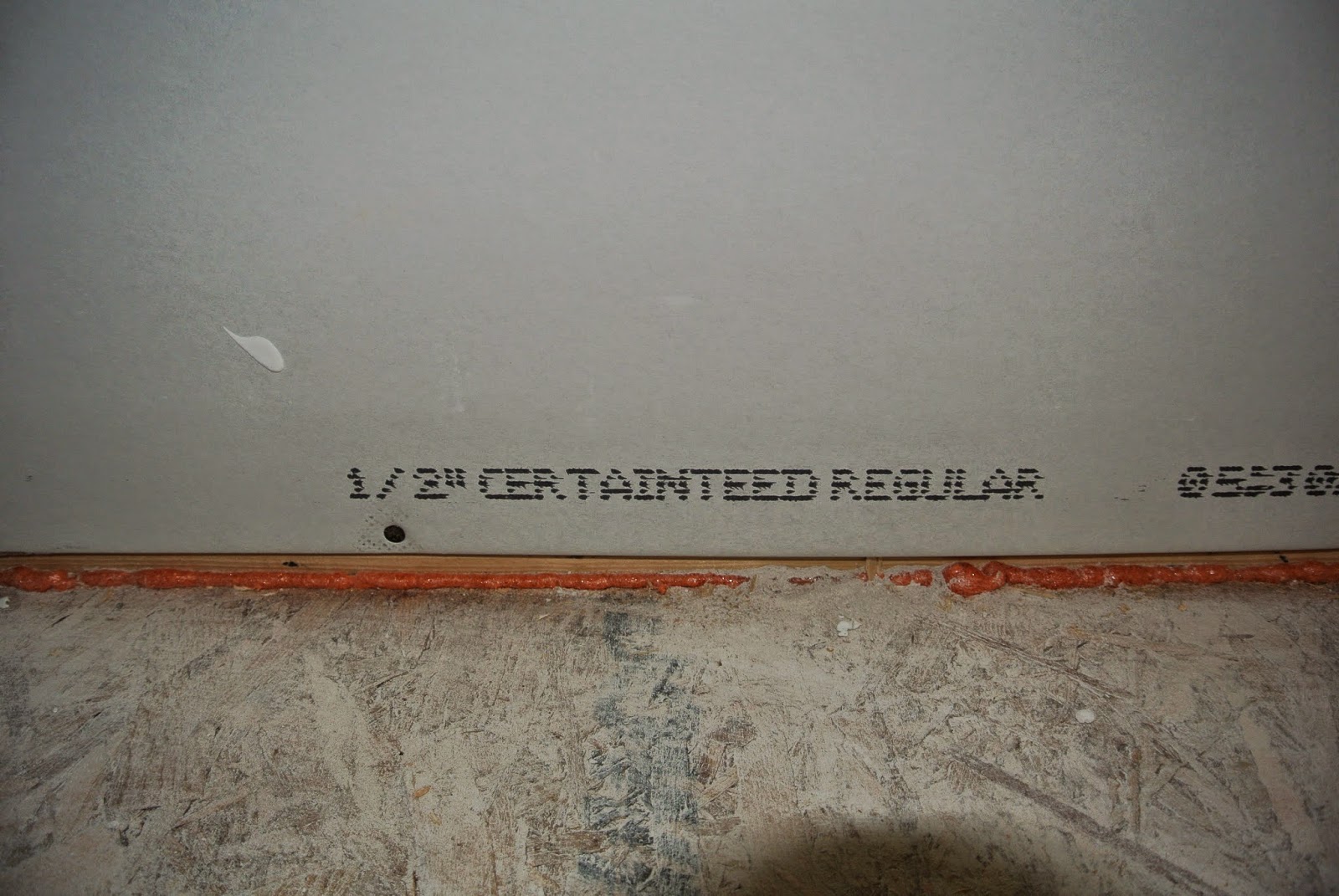We are now at a stage in where the major elements of the house structure are all completed and we begin to see the individual elements take shape. Each day new items are installed and we move closer to closing. The first items which have been installed into the house are the cabinets, doors and banisters. In our latest pass through the house we were shocked all these items were already in.
Cabinets
We stuck with the base model cabinets for a couple reasons, first of course is cost, and second the oak wood look of them is something we liked. It was something that had not happened too often, where the base model was actually the one we would have chosen anyway.
The primary location of the cabinets in the house is the kitchen. Our selection of the optional gourmet island, which is really more of a peninsula than an island, adds a pair of large cabinets. The cabinets of the gourmet island comes out on a twenty-five to thirty degree angle from the end of the half wall we have seen in a number of the kitchen pictures from prior posts.
 |
| Kitchen Cabinets - Gourmet Island |
To the right are the cabinets which will form the base of the sink, separated from the cabinets under the gourmet island by a gap which will ultimately house the dishwasher. In the corner further to the right of the sink is a cabinet which houses a lazy Susan. It is at this point where the above counter cabinets begin as well.
 |
| Kitchen Cabinets |
Beyond the corner is a run of cabinets both above and below where the counter will reside leading up to the location where the range will go as well as a wall installed microwave. You will notice that in this cut out area is a set of cabinets reaching all the way to the ceiling. Cabinet 9 feet above the floor, will be tough to really utilize, but it looks good. According Jackie our sales rep, this cabinet alignment is a new feature as part of the base setup. Previously the cabinets would have ended where you see the small cabinets begin about a foot from the ceiling.
 |
| Kitchen Cabinets - View from Family Room |
A small section of cabinet in the kitchen separated from the rest are those which will be situated around the refrigerator. There is a set of small cabinets directly above where the refrigerator will ultimately reside. Additionally there is one cabinet above the counter and one below the cabinet to the left of the refrigerator. This location is one of the few areas where there is power hooked up, as you can see below there is an extension cord. If you remember in the post where we looked at the basement with drywall there was a yellow extension cord powering the sump pump, well this is the source. It wraps around from the kitchen, down the hall, then the steps and into the unfinished section of the basement.
 |
| Kitchen Cabinets - Around the Refrigerator |
The second place the cabinets are are the two full bathrooms. In the bathrooms Ryan Homes utilize the same cabinets in the base option as used in the kitchen. The setup is a single cabinet on the right with a few drawers on the left.
 |
| Cabinets - Hallway Bathroom |
The master bathroom has the same cabinet as seen in the picture above, in the base option it is a single cabinet with a double wide counter, the side closest to the wall does not have any cabinet underneath. We did not want that setup so we had a second cabinet placed underneath.
 |
| Double Cabinet - Master Bathroom |
Banisters
We talked about the banisters versus the base option of a capped wall in the drywall installation second floor post, but at the time there was only pictures of the temporary banisters placed in the house for safety. On our most recent visit the temporary safety setup had been removed giving way to the final banister. There are tow options for the spindles in the banister, white wood or black metal. The wood spindles are less expensive than the metal, but still is a bit of a jump from the capped wall.
We had decided from early on that the bottom of the stair portion had to be banisters as we didn't like the idea of the capped wall. So we originally asked for a custom price to have just the bottom of the stairs be banister and the top a capped wall. Customized requests are not very affordable, as the price for that option came in just about two thirds the price of the full banister. This made the decision easy we would just go with the full banister setup, as the price difference didn't make much sense. As you will see the bottom banister makes up about a fifth or less of the total banister size.
 |
| Banister at Bottom of Stairs |
The banister on the top wraps around the the staircase on all sides from the loft on the one side and the entire hallway on the other. I wasn't to sure about the banister in the loft area and thought the capped wall may look better there but that also would have been a custom job which would have most likely been priced out. Now that I am seeing the banisters in place, I am happy I didn't push for the loft side to be a capped wall. The light from the two windows in the loft and landing will radiate through the open banisters and fill the stairway. The following are a few different angles of the banisters at the top of the stairs.
 |
| Banisters - View from the Loft |
 |
| Banisters - View from the End of Hallway |
 |
| Banisters - Close View from Top of the Stairs |
You may have noticed in all the pictures of the banister that the wood looks natural but dull, this is due to the banisters when installed are not finished. They are finished onsite as one of the final items done. They will ultimately match pretty close to the cabinets in the kitchen.
Doors
The standard doors in the house are double panel look door, larger bottom panel and smaller top panel, which are hung on all interior doorways with exception of the one from the kitchen leading into the laundry room which is a is a slatted door. The one door which they offered as an upgrade was the one leading to the basement which could have been a glass door. We choose against that glass door option. I took a picture in the third bedroom which captured the look of the doors in the house.
 |
| Third Bedroom - Doors |
Up next will be a look at the tile in the bathrooms and later we will be taking a look at some of the flooring.














































