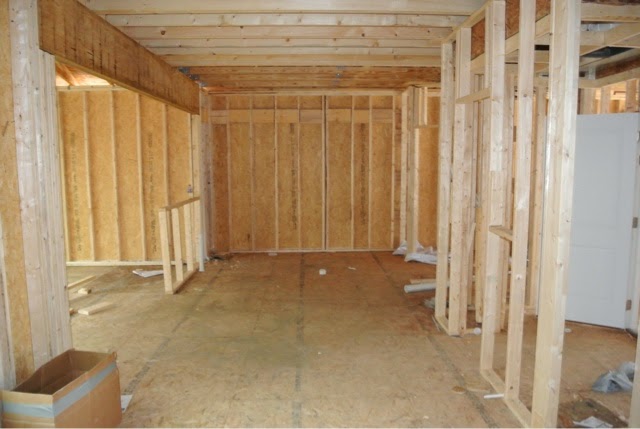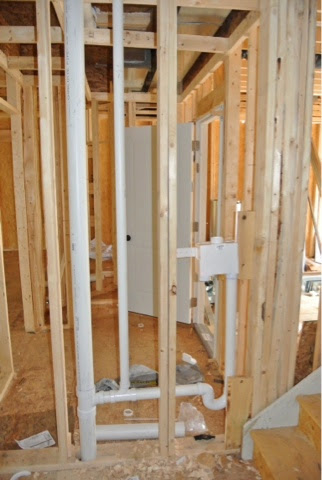Yesterday I called to setup a visit out to the house where I would be able to get on the inside and have a look around form the other view. Bob was happy to oblige and even was open to meeting me before work, which would mean being on site at 6:30 AM. I had to wake up a little early in order to make the trip out, but the travel was against rush hour traffic so it wasn't difficult to make it to the house by 6:30. As I pulled up the block, Bob's truck was parked out front. I recognized it from the last time I saw it at the pre-construction meeting. I pulled past where he was parked and to the other side of where the driveway will ultimately reside. I could see that the roofers had completed the shingles across the entire roof, which they completed on Monday. The roof completion could not have come soon enough as there is a forecast of three straight days of rain starting today and lasting until Thursday. I exited my car to take a look at work on the roof completed yesterday.
 |
| Shingles On The Roof |
They picked a grey shingle for the house, which looks to be pretty standard throughout all the houses. At the peak of the main roof and the garage are the shingles raping over the top which allows for venting. There is flashing which can be seen where the garage roof meets the main portion of the house. The flashing can be seen below.
 |
| Roof Closeup and Flashing |
Bob got out of his truck and came up to the end of the driveway area to meet me. After a friendly hello and a handshake we started up to the house. We entered the house through the garage, which had supplies on the floor, looked like some plastic pipes and ducts. We took a step up from the garage into the house the future location of the laundry room. The fire door was installed, but open already, not that it being closed would have server any purpose at this point.
Through the laundry we entered into the kitchen, there is a small wall separating it from the morning room, but other than that the whole back half of the house is open wide. The wall will be where the breakfast bar will reside just above the sink. In the picture below, just in front of the wall you can see the white pipe coming up which will be the drain line for the sink.
The morning room can be seen in the back of the picture above featuring the three windows, from which a great deal of light is able to enter. The view out the morning room windows will be to a nice wooded back yard, even though I still retain the hope they will clear away at least the ground brush. We moved from the kitchen area into the family room and looked back into the kitchen which can be seen in the picture below.
As we moved past the family room, for which I missed getting a picture of, i looked through the wall which will be at the base of the stairs separating the family room from the laundry room, which they had put in the washer hookup. Additionally you can see the drain line from the washer and the upstairs hallway bathroom. The door in the background is the fire door between the laundry room and garage. In the bottom left of the following picture you can see the base of the stairs leading to the second floor.
Bob explained to me the additional pipe of slightly smaller gauge in the drain lines, being a vent to allow air to help push the water down and ensure better flow out to the sewer. I am not sure if this is something new in design of drainage, but anything to help make the drains work well is a much welcomed addition. We moved on from that area down the hall checked out the powder room and then onto the living room.
In the above picture you can see the double windows in the front of the house and the front door off to the left. This will be the living room of the house, and the toughest to figure how to fill the space, except maybe during Christmas where the double window would be nice for a big Christmas tree, taking advantage of the tall ceilings. My wife and I have discussed setting this room up as a sitting area, similar to what is found on Ryan Homes website and what we saw in the model home.
We moved on to the basement next, but we will continue the first journey through the inside in a subsequent post...stay tuned!






























